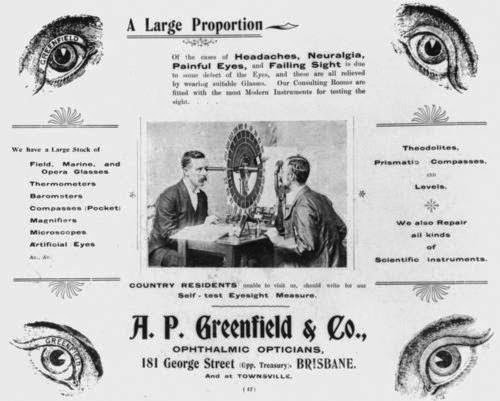 |
| Inglis Smith & Co building, 1913. Photo: CityLibraries. |
The business was started by John Inglis Smith in 1903 with a startup capital of £350, and became so successful it continued to operate until 1971. During its life, Inglis Smith & Co. retained a family connection that spanned three generations, and at its height, provided employment for 35 people.
In the 1970s the building’s original façade was covered over with a curved metal awning, all but destroying its aesthetic street appeal.
 |
| The curved awning that covered the façades of the old Inglis Smith building & the old Shaws Arcade. Photo: Andrew Carter. |
Utile Design’s Andrew Carter, designer on the City Lane project, said that at the time of purchase, the awning covering the buildings facing Flinders Street was pinned to the buildings using angle brackets.
“Where this met the cornice, frieze and architrave detailing, little care had been taken and consequently the entire ornate façade was quite badly damaged,” Mr Carter said.
 |
| Damage to the façade where angle brackets had been attached to hold an awning (see above). Photo: Andrew Carter. |
“The vision with the laneway was always to keep as much of the old buildings as we could to give authenticity to the project so it was decided to carefully reinstate this detailing to what it was in a bygone era,” he said.
“At the same time we also had to be careful to maintain the structural integrity of the façades.”
 |
| Restored façade of the old Inglis Smith & Co. building, 2014. Photo: Trisha Fielding. |
The old Shaws Arcade, itself once home to Alfred Shaw & Co., hardware merchants and ironmongers, also has a new lease of life. A new bar and restaurant called Shaw &
Alfred Shaw & Co. Pty. Ltd. was established in
In those early days, almost all the hardware handled by Alfred Shaws had to be imported, and goods from Europe had to be ordered twelve months in advance, as it took up to eight weeks for a letter to reach London from Townsville.
Alfred Shaws built a strong reputation throughout the north as a stockist of quality tools, crockery, glassware, builders’ hardware, windmills, pumping equipment and farm machinery and by 1925 the company had moved into premises in Flinders Street.
Where the new City Lane is now located was once one half of a building, which presented structural challenges for the designers.
“We knew that at the very least the roof needed to be replaced and half the façade would be demolished to open up to Flinders Street,” Mr Carter said.
“A structural steel “spine” was designed and located to create a glazed facing to the laneway as well as a support structure for the partial façade that’s now left,” he said.
“In order to ensure the integrity of the aged brickwork, the roof to the laneway itself sits above the original brick walls and is wholly supported by itself.”








